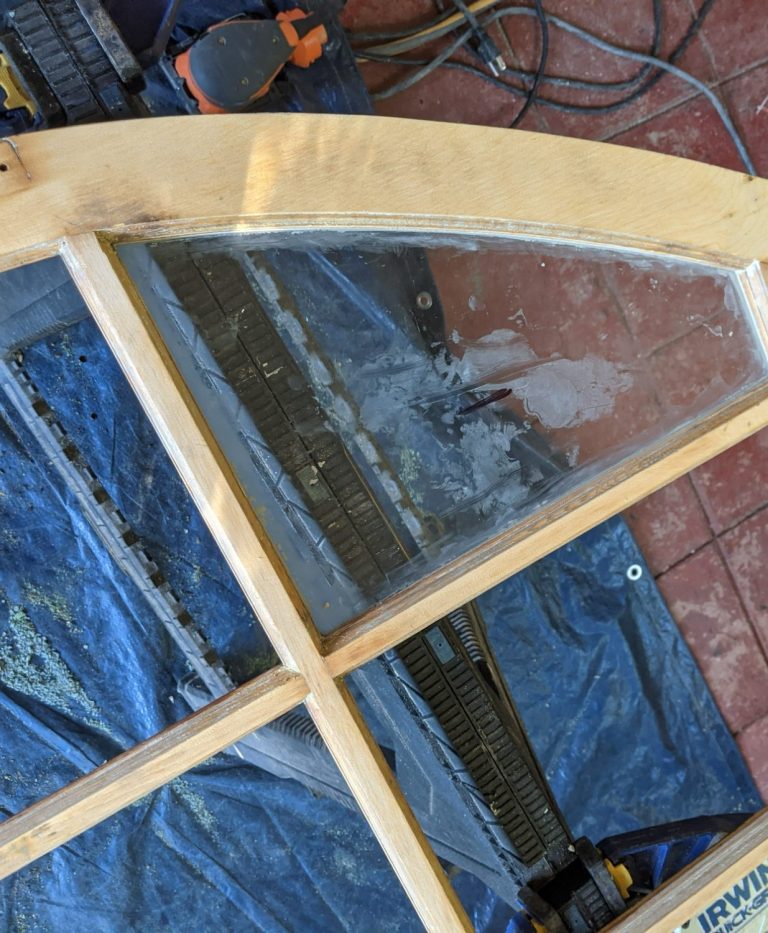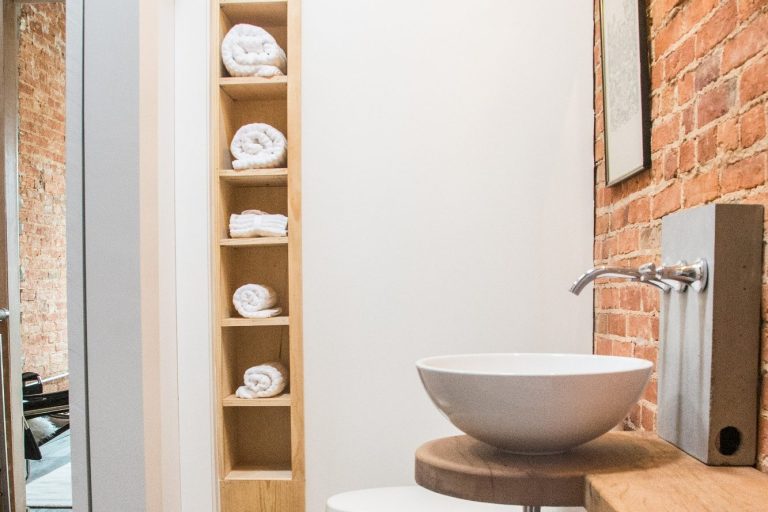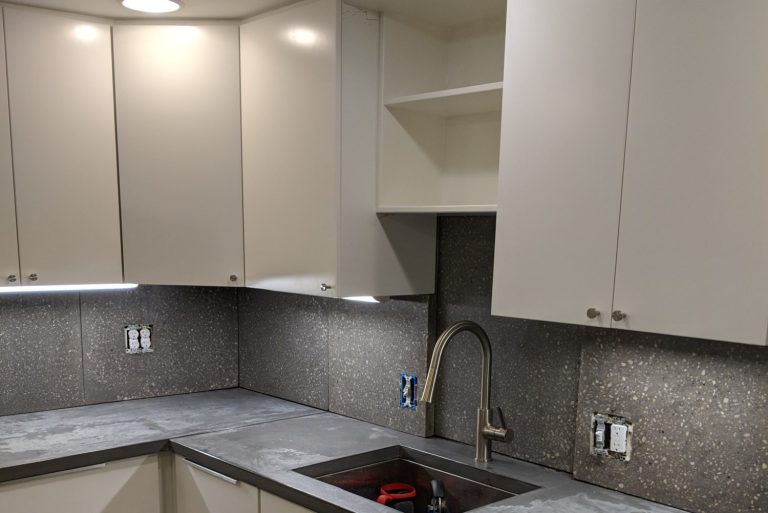Architecture is a visual art, and results speak for themselves
A personal space should foremost reflect the occupant's character. I draw inspiration from creativity, aiming to create functional Art.
STYLE
Open Floor Plan
PROJECT
Crest
CONCEPT
Modern French Living
CLIENT
LIA, LLC
Finished Project
The project experienced numerous changes in past years, some positive and some negative. The restoration process has been both immensely time-consuming and profoundly rewarding. The sunroom was undoubtedly at the pinnacle of that list.
Previously, the kitchen was divided into five small sections, quite dark, and essentially isolated from the rest of the home. In contrast, I fully opened up the space, integrated a new dining area into the kitchen that opened to the rear garden through new doors and a multi-level deck. In previous renovations, numerous original elements such as closets, fireplace, windows, doors, and flooring were either altered, covered, or completely removed. Reinstating some features, along with the incorporation of arched doorways, additional windows, and custom, organically finished flooring throughout, all significantly advanced the creation of a cohesive luminous space. Custom baths, master suite walk-through closet, pocket doors, and extensive plaster restoration throughout also added to the modernization of this home.
Capitalizing on the expansive, nearly empty, double lot allowed for a compete garden restoration. By taking advantage of a few mature trees, I designed an expansive, multi-room garden that became a stunning private sanctuary with a timeless feel.
At Purchase
The former homeowners resided in this house for more than 60 years; we were only the 3rd owners. They held a deep affection for the home and made numerous modifications to the house and property. One of the home's most important features was thankfully preserved, encased within plywood enclosures.
Plan, Design, & Construct
We bought this house for its potential as a blank canvas. During demolition, we discovered that many of the original fixtures and finishes were missing or severely deteriorated. The restoration and modernization of this home presented a significant challenge but also a great deal of satisfaction.
STYLE
Town House
PROJECT
Tripolli
CONCEPT
Modern Contemporary
CLIENT
Sanders
Distinguished
The design of this room was tailor-made to embody the client's most cherished painting.
Plan, Design, & Construct
This modernization project was both essential and driven by a desire for a specific taste.
Finished Project
The client returned to me for a second project in her home. Initially, I revitalized the kitchen with custom concrete surfaces and bar. Subsequently, I undertook a comprehensive modernization and styling of the entire two-story residence. The renovation featured glass and stainless-steel railings, hardwood laminate floors and staircase manufactured in England, tiled floors, and bespoke lighting solutions throughout.
STYLE
Row Home/Open Concept
PROJECT
Boyd 1014
CONCEPT
Contemporary Industry
CLIENT
LIA, LLC
Finished Project
This is the second Boyd property that I modernized. My goal for this property was to upgrade the 600 sqft to a home that could accommodate a couple or small family. A two-story addition housing an additional bedroom and kitchen accomplished this goal rather nicely.
This project became known as the Clear Mondrian House because of the installation of maple panels imitating a Mondrian painting that transcended multiple walls and ceiling through the entire second floor. Maple was also incorporated into the multiple closets, doors, and open shelves. The Mondrian theme transcended throughout the house in form and function with glass walls, doors, rails, and again exterior garden fence.
The home's artistic and functional appeal was enhanced by several additional features: walls wrapped in tin from the original roof, concrete surfaces, tiled areas, trim and wall towers, a second-floor laundry room, multiple dome skylights, organically finished wood flooring, a custom fitted, rollout table/sidebar combination, and carefully selected appliances and fixtures that complement the design.
Innovative
Moving the stairwell against one wall opened up a significant amount of valuable space and enhanced the structural appeal.
Plan, Design, & Construct
Similar to the other Boyd project, this row home underwent a comprehensive demolition and modernization process.
STYLE
1920's
PROJECT
Current
CONCEPT
Modern French
CLENT
LIA, LLC
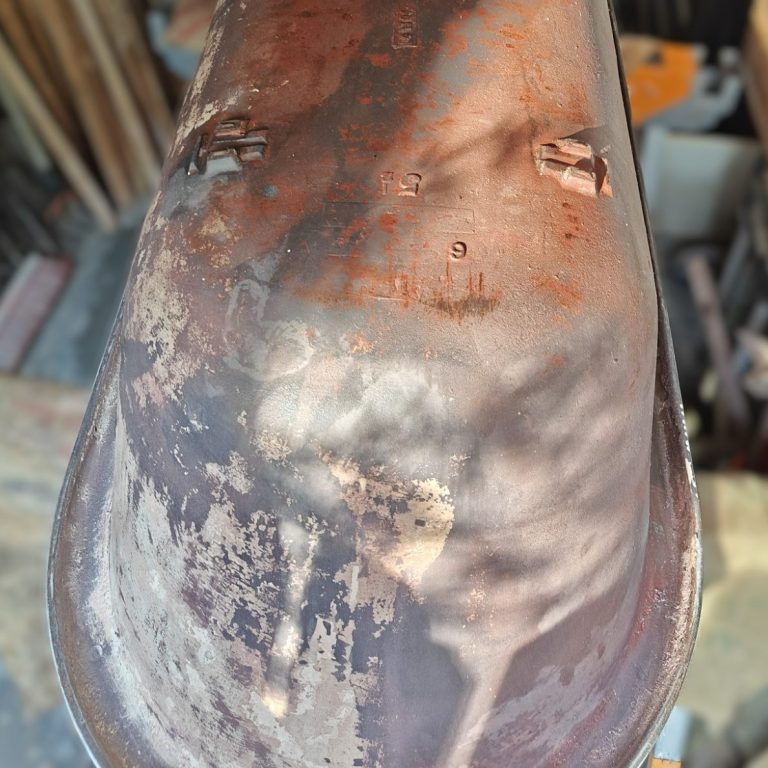
Plan, Design, & Construct
Prioritizing the renovation of the cramped and disjointed main bathroom is essential.

New Isn't Always Better
A few of the original, timeless features have remained unchanged.
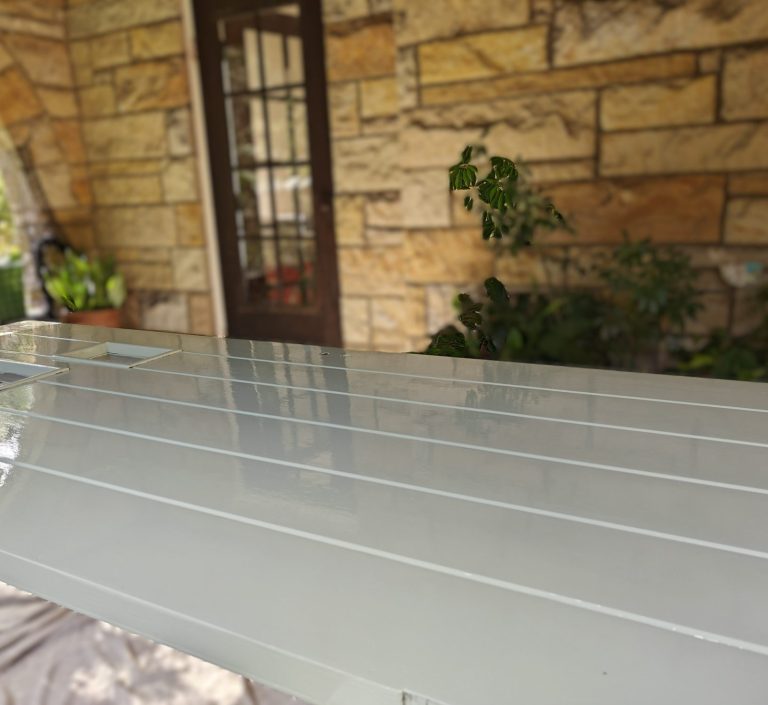
LIA Influence
This ongoing project is yet another home that has undergone numerous alterations by various individuals. There is little to no cohesiveness, and it appears that each owner has left their mark in some way.
STYLE
Row Home/Open Concept
PROJECT
Charles
CONCEPT
Modern Eclectic
CLIENT
Steinburg
Finished Project
This project started with the modernization of a kitchen and eventually expanded to a complete house repair and styling.
The small kitchen underwent significant changes, including the installation of full concrete surfaces and backsplashes, new appliances, and a reconfiguration that nearly doubled its storage capacity and functionality. Subsequently, the entire house was treated to plaster repair and resurfacing, setting the stage for new custom colors and home styling.
Plan, Design, & Construct
Concrete can be a fantastic material to utilize in many forms and applications.
Functional Space
This project was meticulously designed to utilize every square inch of available space.
STYLE
Row Home/Open Concept
PROJECT
Boyd 1012
CONCEPT
Contemporary Industry
CLIENT
LIA, LLC
Opportunity
Each component presents an opportunity to enhance artistic value.
Plan, Design, & Construct
The renovation of this row home was an extensive demolition and modernization endeavor.
Finished Project
Spanning a total of approximately 600 sqft, transforming the property into an entirely open concept seemed ideal for a single occupant, rather than couple or family, to fully benefit. The creation of an open master suite on the upper level resulted in a complex, three-dimensional ceiling space, evoking the style of Piet Mondrian, one of my favorite artists. This inspiration was irresistible, leading me to convert the area into a fully functional artistic installation. The inspiration manifested across the entire space with custom metal handrails, wire walls, and concrete fixtures.
In the laundry/pantry area, another artistic inspiration led me to transform the entire ceiling into a graffiti narrative. While the rear garden featured a fence design inspired by Mondrian, continuing the artistic theme. This project cohesively became known as the House of Ceilings.
STYLE
Town Home/Open Concept
PROJECT
Bolton
CONCEPT
Modern Eclectic
CLIENT
LIA, LLC
Finished Project
This townhouse, constructed in the mid-60s, presented an excellent opportunity for modernization. We acquired the house in a relatively basic condition. Original features included small closets, swinging doors, and a compact, poorly designed kitchen.
The transformation of this property included custom sliding warehouse doors to optimize floor space, a master ensuite bath with a bespoke concrete sink, tiles, and fixtures, a 19th-century chocolate vat bathtub and walk-in closet, a fully customized kitchen with concrete countertops, a semi-open floor plan, and newly landscaped gardens at the front and rear. A particularly striking feature was the artistic incorporation of exposed, functional copper pipes and handrails.
After completing this project, I participated in both comprehensive and partial modernizations of additional units and gardens within the small complex.
We need your consent to load the translations
We use a third-party service to translate the website content that may collect data about your activity. Please review the details in the privacy policy and accept the service to view the translations.


